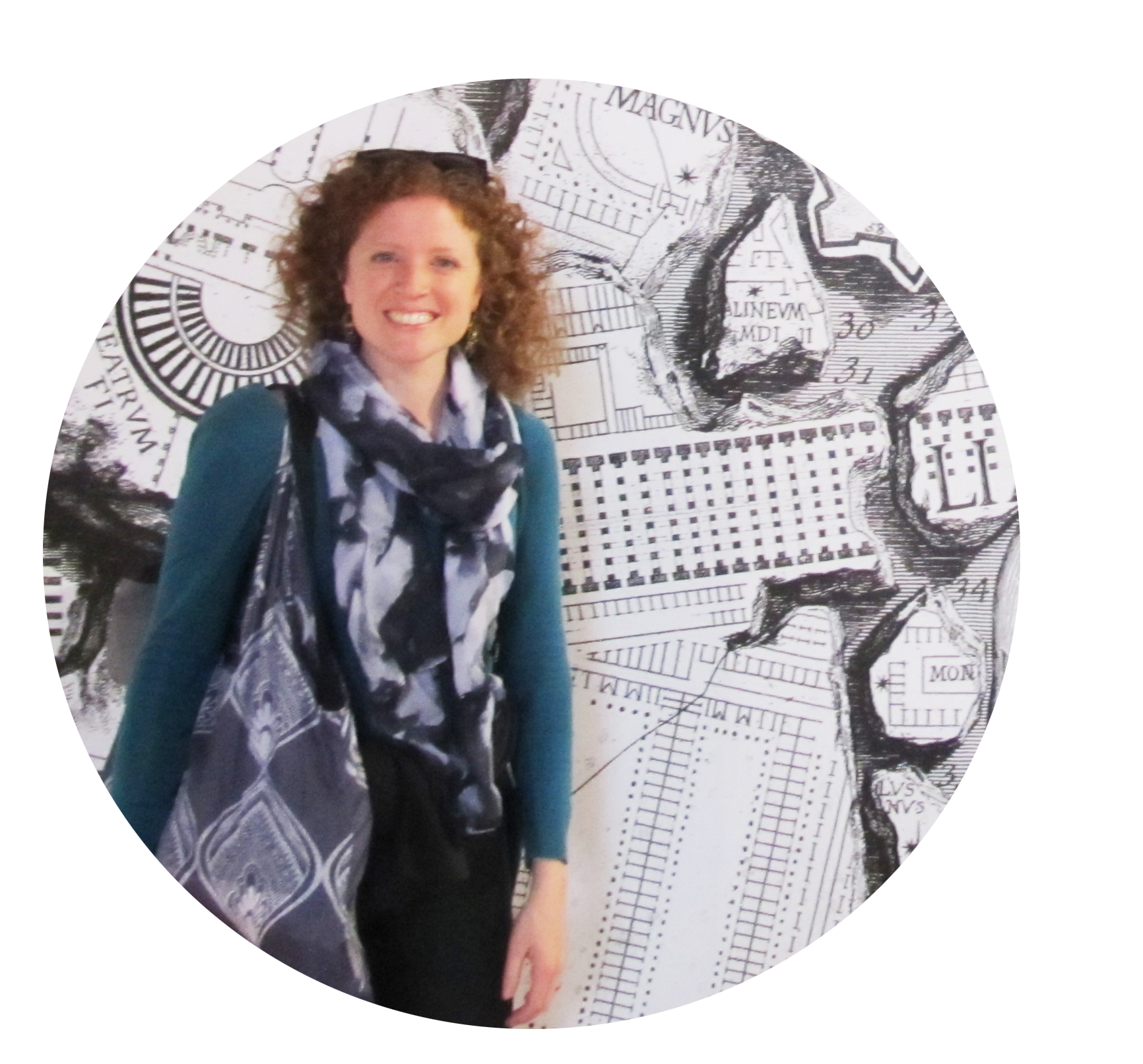

Antoni Gaudí, one of Barcelona, Spain’s most recognizable architects, made an impression on Fairmont State Architecture students during a recent travel abroad trip. The Sagrada Familia is the orienting point from which all visitors to the Recinte Modernista de Sant Pau and the Montjuïc park overlook seek. Jean Nouvel’s “pickle,” the Torre Glories, is the Sagrada Familia’s counterpoint anchor.
The Mediterranean Sea is nearby, but the range of mountains farther north, the mountains of Montserrat, inspired both Montaner and Gaudi.




Apartment blocks near Gaudi’s Casa Mila and Casa Batllo show tilework that mimics the broken ceramic pieces Gaudi used to create his artistic abstractions. The ironwork is reminiscent of the Batllo balcony masks.








Inside Sagrada Familia, the concert of colors and the inverted scripture that pushes toward the visitor leaves an impression as one walks back out to the streets. The rare rain of Barcelona fell on our group in full force as we walked Gaudi’s Park Guell, observing the place gifted to him as a residence while we huddled under umbrellas. We followed the rosary beads, carved large-scale decades strewn along our saunter to the undulating scalloped overlook. The high plaza is a large bowl of gravel filtering the rainwater through trunks of columns to a cistern below. Gaudi’s columns are abstractions of the plane and southern nettle trees that grow along Barcelona’s boulevards. The idea of a “superblock” has inspired many city streets to turn their focus away from cars and toward pedestrians, as one experiences in the triangular sliced planting beds allowing pedestrians the right of way in a city of 1.6 million.


In the diagonal NE/SW grid of streets with chamfered corners, Ildefons Cerda developed 520 blocks that locals call “apples” instead of blocks. This pattern breaks to cut a sightline from Architect Lluís Domènech I Montaner’s Recinte Modernista de Sant Pau to the Sagrada Familia. The administration building (pictured first, above) honors Gaudi’s ceramic tradition in a series of eve button clay details.


The administration building symbols are found throughout the sixteen-and-a-half-acre campus.





Would the diocese doors near the Barcelona Cathedral have been so ornate, heavy, and whimsical without Gaudi?



The market roof of Mercado de Santa Caterina by Miralles Tagliabue (EMBT) cascades over the market and street.

Our guide says that Catalans have always had an open mind. The Palau de la Música Catalana places a still life on the corner edge of the building as if it is the bow, steering the ship/building through the Gothic Quarter streets.



The Forum was developed to encourage tourism where the Avenue Diagonal meets the sea. Herzog & de Meuron created an Auditorium and Museum building that reminded me of the natural elements Gaudi referenced in his work. The architect’s website references Light and shade of Moorish and Gothic architecture, caves, water, and leaves. Enric Miralles nearby has transformed 1400 acres that weave between commercial buildings with waterways, bridges, and metal tube ribbons. These sculptural elements of Parc Diagonal Mar allow wisteria to grow over the trellis to offer shade. I imagine it cascades into the water in rainier seasons. The planting boxes, made with ceramic shards, suspend in the air like remnants of a deconstructed Park Guell and look like erratically bent rebar. Miralles creates a permanent and frozen moment, introducing a paused glimpse of the past with the dynamic reflections of pond waterways and slides today.


The park boundary fence is an ornate tweezer pattern.
One week later, Fairmont State architecture students returned to share what stepping out of West Virginia taught them in Spain. During the Architecture, Art & Design’s day-long event to bring High School students on campus, the architecture students shared how traveling abroad has opened new curiosities. Meanwhile, what they were saying was heard by high schoolers, who wondered what college might look like for them.













